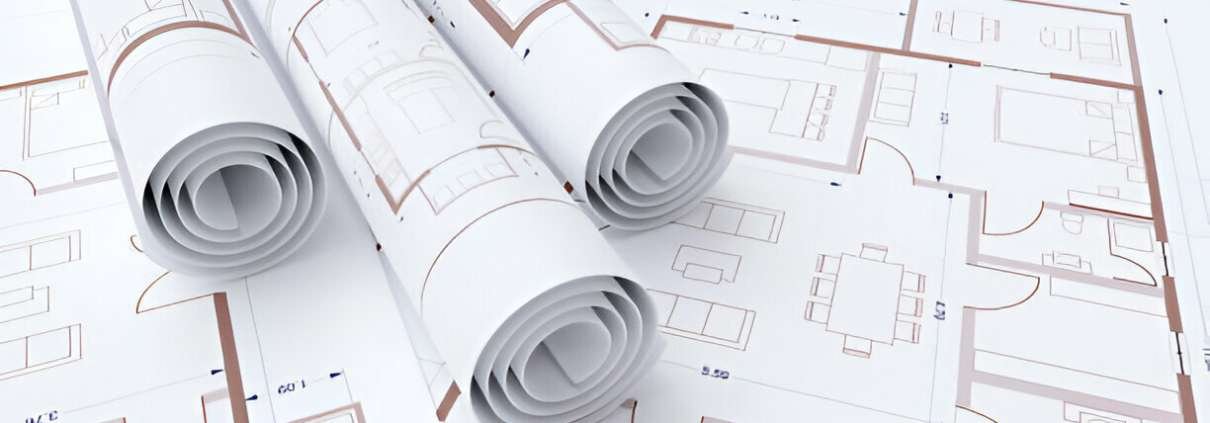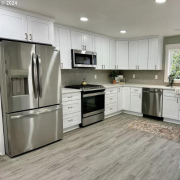How to Create the Perfect Floor Plan for Your Commercial Space
Designing a well-structured and functional floor plan is crucial for any commercial space. Whether you’re setting up an office, restaurant, or retail store, the layout affects workflow efficiency, customer experience, and overall business operations. A well-thought-out commercial office floor plan, commercial kitchen floor plans, or any other workspace layout can enhance productivity and maximize space utilization. Here’s how to create the perfect floor plan for your commercial space.
1. Understand Your Business Needs
Before drafting a floor plan, consider the specific requirements of your business.
- Office Spaces: Do you need open workspaces, private offices, meeting rooms, or collaborative areas?
- Retail Stores: How will customers navigate the space? Do you need display areas, checkout zones, and storage rooms?
- Restaurants and Kitchens: Are you designing for dine-in, takeout, or both? Commercial kitchen floor plans must include cooking, preparation, and service areas for optimal efficiency.
2. Optimize Space Utilization
Efficient use of space is key to a functional design. For example, a commercial office floor plan should balance workstations, storage areas, and common spaces to enhance productivity. In restaurants, commercial kitchen floor plans should prioritize a smooth flow between food prep, cooking, and serving stations.
3. Prioritize Workflow Efficiency
A well-designed commercial space minimizes bottlenecks and improves operations. In a commercial kitchen floor plan, this means placing prep stations near cooking areas and ensuring servers have clear pathways to avoid congestion. In an office, positioning workstations near relevant departments fosters better communication.
4. Ensure Compliance with Regulations
When designing a commercial space, adhere to local building codes and industry regulations. This includes:
- Fire safety and emergency exits
- ADA (Americans with Disabilities Act) compliance
- Proper ventilation for commercial kitchen floor plans
- Adequate spacing for high-traffic areas
5. Incorporate Flexibility for Future Growth
Business needs change over time, so a flexible floor plan can save costly modifications in the future. Modular office spaces, adjustable shelving in retail stores, and adaptable seating arrangements in restaurants help accommodate business expansion.
6. Use Professional Design Tools
Leverage design software or consult an expert to create an accurate layout. Tools like AutoCAD, SketchUp, or floor plan apps can help visualize the space before committing to construction.
Final Thoughts
Creating the perfect floor plan for your commercial space requires careful planning, efficient use of space, and compliance with regulations. Whether designing a commercial office floor plan, commercial kitchen floor plans, or any other business layout, prioritizing workflow and flexibility ensures long-term success. If you need expert guidance in designing your commercial space, contact Pluum Construction for professional assistance!










Leave a Reply
Want to join the discussion?Feel free to contribute!